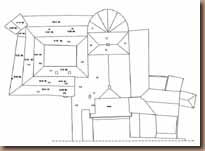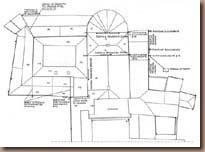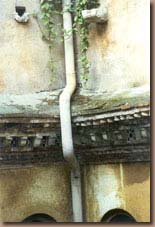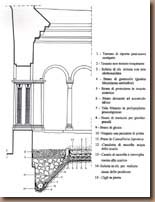Roofs and guttering
The system of gutters and drain pipes that remove water from the roofs of the building around the cloister has been completely redesigned in the project so as to reduce drastically the volume of water that flows into the cloister. The water is routed towards other parts of the monastery building. Figure 1 shows the plan of the roofing of the whole complex with the present layout of the rain water drainage system. Figure 2 shows the new layout as planned in the project. The roofs and drain pipes have been given numbers. The drainage areas for the various drain pipes have been highlighted.
The plan to modify the rain water drainage system means that some of the piping will have to be routed through the under roof areas in order to carry the water to the opposite side of the perimeter building fabric, instead of flowing into the cloister.
The four roofs covering the corridors will drain directly onto the perimeter paths, which will have a specially designed drainage system (see point two of the project). This will make it possible to eliminate the present system of drain pipes and joints that disfigure the internal walls of the cloister. Under conditions of maximum heavy rainfall, the rain water from this roof area, measuring 220 sq. m., will cause a flow of 0.1 liters/second per linear metro of roof slope (equivalent to half a glass of water for every metro of roof slope) which can easily be handled by the perimeter drains.
The outlets from the wash basins, which at present flow into the south-east and north-west drain pipes in the cloister, will be re-routed to flow into the drainage system used by the wash basins on the other sides of the building.
For a clearer understanding of the project, the table below shows the figures for the surfaces of the various roofs, the capacity in liters per second of the roofs, the new guttering, the drain pipes and piping that passes under the roofs around the cloister (the figures and abbreviations are given on the plans).
 |
|
Fig. 1 - Roof plan, present state. |
 |
|
Fig. 2 - The Roof: intervention. |

