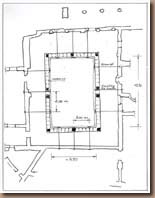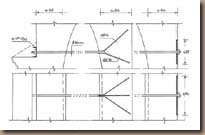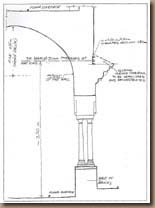Consolidation operation (abstract)
The combined structural analyses carried out have so far underlined the fundamental role - on the distribution and extent of the stresses in the more delicate structural elements (the slender lapidary components of the system of columns) - played by the thrusts of the masonry vaults.
Without considering the contribution of the covering beams, with regard to the absorption of thrust, stress levels are reached (here referred to intact structures) in the order of 100 daN/cm2 in the columns of smaller diameter positioned on:
- the external sides, in the case of thrusts fully absorbed by the columns;
- the internal sides, in the case of thrusts fully absorbed by tie beams originally positioned at the height of the impost of the vaults in the walls.
The loss of perimeter areas on the solid column ("slicing") to the maximum extent recorded of about 1.5 cm causes increases in stresses up to 150 daN/cm2. From this point of view the elements of the south side are those that are in the worst condition in that they combine minimum diameters with the more pronounced slicing.
In the present situation however - with the double perimeter wall of the cloister "structured" on two floors - the distribution of the forces overloads one of the two lines of columns that therefore react differently to the vertical loads (an equal division of weight would imply values equivalent to about half of those recorded above).
It is however necessary to observe that the values indicated refer to cases of minimum diameter (less than 8 cm) that occur in 7 out of 96 cases (a frequency below 8%). Furthermore, the affected element (the capital) is distinctly tapered and the stresses only affect the base area, while they are greatly reduced in the overlying tapered zones of the capital as well as in the underlying columns.
The intervention must therefore tend:
- to eliminate the eccentricity, in one way or another, and to therefore absorb an opportune quota of the thrust;
- to ensure "full" contact of the capitals with their underlying columns.
The conclusions of the structural analyses, assembled and compared here, make it possible to outline the various operations to be carried out. The following Table summarizes the works, describing the type and quantity according to the artistic-monumental nature of the construction under study, here restricted to the cloister, in such a way as to safeguard its general characteristics. Works not foreseen in this operational phase, but strongly recommended for a subsequent phase in the not too distant future, are indicated in parenthesis.
From the static point of view the most "significant" operation consists of inserting metal tie beams, which is analyzed here in detail.
|
Construction element |
Consolidation operation |
|
|
|
|
|
|
|
|
|
|
|
|
|
|
The objective of the metal tie beams - along each side of the central perimeter wall, together with the four corner pilasters - is to create fixed points at the impost of the vaults, on to which the latter can profitably "unload" the thrusts exercised by the permanent loads (50%) and by the incidental loads (100%). Three tie beams will be positioned along the longer sides and on the shorter sides their arrangement is illustrated in fig. 1.
The choice of metal tie beams, as a way to reach the said objective (that can be pursued in other ways such as the extensive use of reinforced perforations in the masonry body or of reinforced concrete slabs or glued slabs and the application of aramidic fibers) confirms the solidity and up-to-dateness of a traditional technique, simple to carry out and relatively "non-invasive". The arrangement in view, at the height of the impost of the vaults, is a consequence of the said choice and limits the necessity for extensive demolition (necessary, for example, for a solution under the pavement of the overlying gallery).
|
© 1999 Coordination
Monica Morbidelli |
 |
Fig. 1 - Arrangement of the tie beams in the corridors of the cloister. |
 |
|
Fig. 2 - Detail of anchorage. |
 |
|
Fig. 3 - Anchorage of the tie beams of the central perimeter walls. |