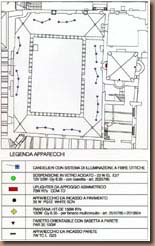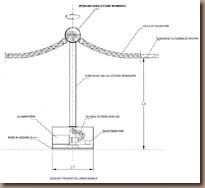The cloister
- PROJECT LIGHTING OBJECTIVES
The principal aim of the lighting project has been to reconcile the need for a correct vision of the architecture and objects present with that of conserving the traditional image of the cloister, also with regard to the maintenance of low illuminance levels, typical of historic sites.
It has also been the intention to position the light source mainly from below, projecting bands of light at opportune angles without highlighting the vault of the cloister (type 1). However, suspended luminaires (type 2) attached to the keystones of the cross vaults will also be used, aimed at dematerializing the corners of the cloister and maintaining soft lighting in the corridors. These are independent from the lighting chosen to enhance the archaeological fragments on the walls.
In particular, type 1, which represents the principal lighting system, has been integrated with a mobile security system to distance the public from the cloister walls. This solution combines minimal visual impact with maximum versatility in positioning and use, also taking possible factors of concourse into account.
The independent or combined use of the two types of luminaire, together with the potential mobility of type 1 elements, makes it possible to adjust the legibility of the spaces, above all after dark.
- CHOICE OF LIGHT SOURCES
For the suspended luminaires (type 2) compact fluorescent light sources have been chosen. These have good color rendition, are low energy consuming and long-life, the latter an important factor in substantially reducing maintenance costs. With this in mind, these sources may also be adopted for everyday use by the community, functioning not only as artistic illumination but also for service and passage lighting. The color temperature selected for the lamps is 2700K.
For the principal system (type 1) that adopts fiber-optic lighting, the sources will consist of special low voltage halogen dichroic reflector lamps, with high color rendering and a color temperature of about 3000K. Any necessary color correction can be made by attaching special filters to the lamps.
- CHOICE OF LUMINAIRES
With regard to the suspended luminaires (type 2), the use of simple egg-shaped opaque glass elements was considered opportune. These provide uniform lighting with appropriate illuminance levels for walking through the corridors and observing the architectural and archaeological elements.
The principal system (type 1) has been planned with fiber-optic lighting. These systems are made up of:
- a generator, which houses the 12v max 75W low voltage halogen dichroic reflector lamp, the filters, the cooling fan to expel hot air and the thermal protection mechanism;
- a 12v, max 100W transfomer;
- a cable harness which bundles the input ends of the fibers of the number, section and length described in the project, with the relative adjustable terminals.
The choice of fiber-optic systems offers the following advantages:
- considerably fewer obstacles;
- a reduced number of lamps with a lower energy consuming potential;
- the possibility of being able to distance the public using flexible cords that do not contain electric currents, and thereby meet the security requirements;
- the absence of technical apparatus and hot surfaces within easy reach.
- LOCATION OF LUMINAIRES
The four luminaires belonging to type 2 will be located on the keystones of the cross vaults, in the position that is occupied by the present lamps.
The fiber-optic systems of type 1 will be integrated with the system for distancing the public. They consist of groups of three or four metal stanchions, connected to each other with sections of flexible steel tubing externally cladded in a black polyester covering.
One of the stanchion bases in each of the groups houses the generator, from which the bundle departs. This passes through the vertical post and, via the covered tubing, is distributed to the other stanchions, while the lighted adjustable terminals are positioned in all the bases, two or three for each base.
- ELECTRICAL SYSTEM
Planning the electrical system has not only involved a careful assessment of the elements comprising the system, but also research and study of solutions in line with the objectives of the restoration project.
The conduit paths and positions of sockets and junction boxes specified on the project drawings will however have to be verified on site during the operational phase. They depend on the possibility of penetrating the masonry and intonaco and on the possible re-use of old pre-existing tracks.
If it is necessary to install external visible conduits, the best solutions from both a technical and aesthetic point of view will be adopted.

