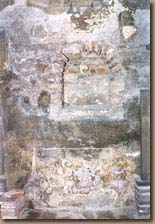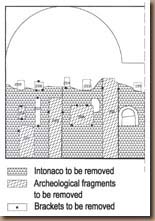Historical and figurative context
The state of the intonaco at the time of Muñozís restoration work is not known. Almost certainly there were no traces of the medieval ones, and it can be generally assumed that the surfaces were of a varied nature resulting from the changes made to them over the years and above all due to the construction of separate rooms within the corridor space.
Despite the state of conservation and in particular that of the lower part of the walls that could not have been good, Muñoz did not choose to make a non-critical renovation. Where possible, he conserved the pre-existing intonaco and integrated it with the new one that imitated the former. He only completely re-plastered the walls supporting the small arches and the internal walls destined to support the archaeological fragments with the exception of the lunettes and certain sections of the north side. Some repairs were carried out on the vaults, while more substantial ones were made on the surfaces between the small arches and the impost of the vaults, justified by the necessity to fill in the larger late Renaissance arches to reconstruct the small arches. The same criteria were applied to the work on the ground floor surfaces facing the garden. Muñoz completely replaced the intonaco on the two long sides with their four arch openings. On the short sides, which had instead undergone less radical transformation, he left the pre-existing intonaco, where possible, integrating it in where the arches had been filled in and redoing the arched lintels of all the small arches, an operation that was indispensable after the demolition of the sloping cornice covering that had nullified the hollow space.
Muñozís final vision of the cloister was planned with different surface treatments which depended on the wall. His intention for the perimeter walls was to provide a support that gave prominence to the archaeological fragments attached to them, using a darker color tone applied in a uniform manner. On these walls he left the recesses of the lamp niches visible and highlighted parts of the great early medieval arches incorporated in two areas on the west wall. In the north corner of the east wall he left a large fragment of the painted wall decoration in the room that was created there in the 18th century. This decoration represents floral motifs alternating with ribbons on a white background and was done in tempera.
Muñoz then had the internal surfaces of the vaults and walls facing the garden painted a beige color and subsequently treated with a sponge, as in the case of the undersides of the arches, in order to tone down the effect of Ďnewnessí.
He gave all the external surfaces, instead, a yellow ochre coloring that was not uniform but patchy and imperfect; this seems to have been done intentionally as part of the project to making them age and adapting them to the historical context..
It must be noted that Muñoz did not touch the intonaco of the upper gallery that at the time of his restoration work had probably already lost its color (a process that, from the color photos of the 70s, had very definitely occurred by then): the gray mortar in this case might have been an economic way of distinguishing the third century part from the later upper floor extension, according to the principles of restoration already adopted at that time.
In the meantime the passage of time has left its mark on Muñozís work, although the surfaces have not been affected uniformly. They vary from those of the north perimeter wall where phenomena of natural ageing are evident, which can be interpreted as an enrichment of the original figurative quality, to situations on the south wall, where phenomena of decay still in progress have not only violently broken up the arrangement conceived by Muñoz, but have also threatened the conservation of the cloister itself.
|
© 1999 Coordination
Monica Morbidelli |

